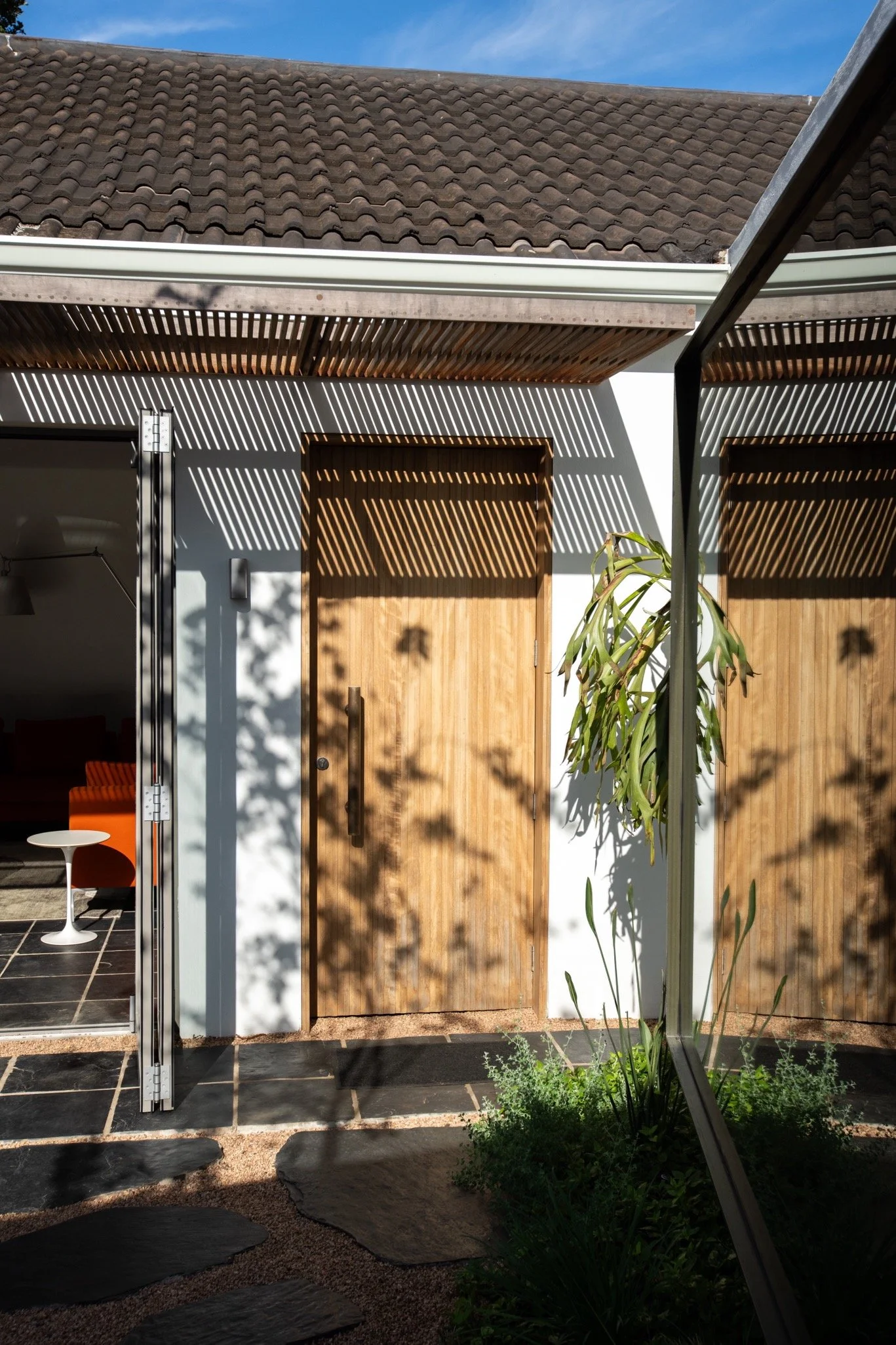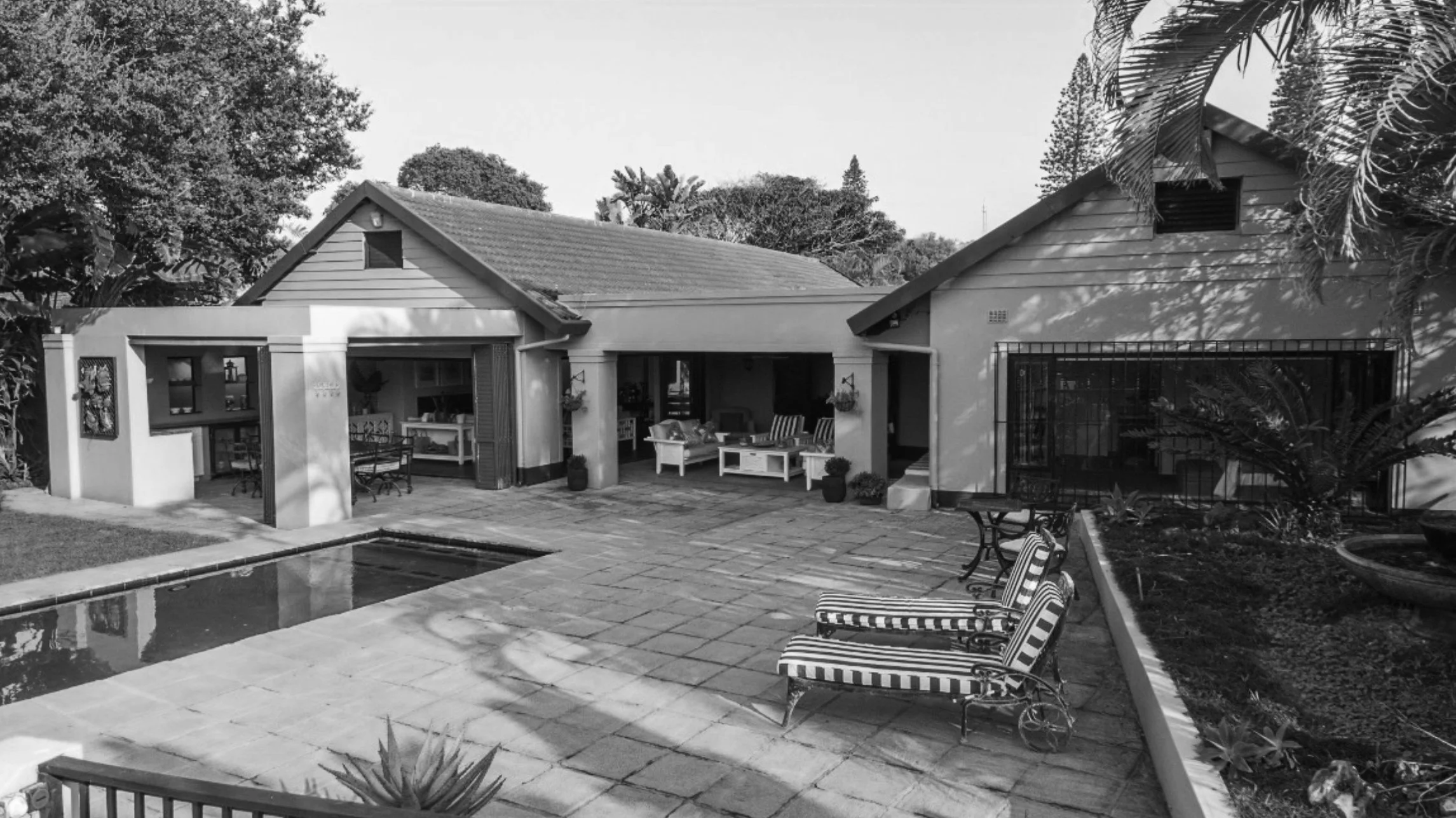Lady Ellen
A modern beach house stripped back and reimagined for light, breeze, and barefoot living.
-
Situated on a quiet road, some 50 metres from the beach, the existing house had undergone years of short-term, pragmatic upgrades. The layout was fragmented, natural light was underused, and the house felt disconnected from its site and purpose.
The brief was clear: create a calm, functional retreat that could feel like a holiday home year round.
The design stripped the house back to its core. A damaged roof over the courtyard was removed to create a planted, open-air space that now anchors the home and brings light into its centre. Living, kitchen, and garden were reconnected into one continuous social flow. The roofline was extended to absorb outdoor space into the interior, while gabled forms and deep overhangs tie new and old into a single, composed whole. A minimal palette of bagged brick, slate, timber, and refined aluminium window boxes lends the home a sense of quiet permanence. The result is a generous family home that feels still, connected, and considered.
-
“We are so grateful for the energy, effort, talent, patience, hard work and problem- solving headspace that you guys approached the project with.
We absolutely love our new home and marvel at the transformation every day.
It is an incredible space to live in, it nails the magic formula of form and function, but I think the outcome speaks of a team that has been particular and thoughtful – it truly is special. We could not have asked for a better team of people to work with. Thank you, thank you!” - Client
-
Location : La Lucia, Durban
Interior design : Hector and Bailey
Contractor : Timcon pty ltd
Photography : Michelle Reynolds
Awards Jury citation :
“The stairs from the garage lead up to the well considered path of smooth, black organic shaped slate paving stones, that seem to float on the coarse beach pebbles leading one past a raised pool to the front door.
On arrival one looks back across the living room and the verdant leaves in the garden via a singular large rectangular, zen window, which frames the ocean to the east.
This is a case of making much more out of less. “























